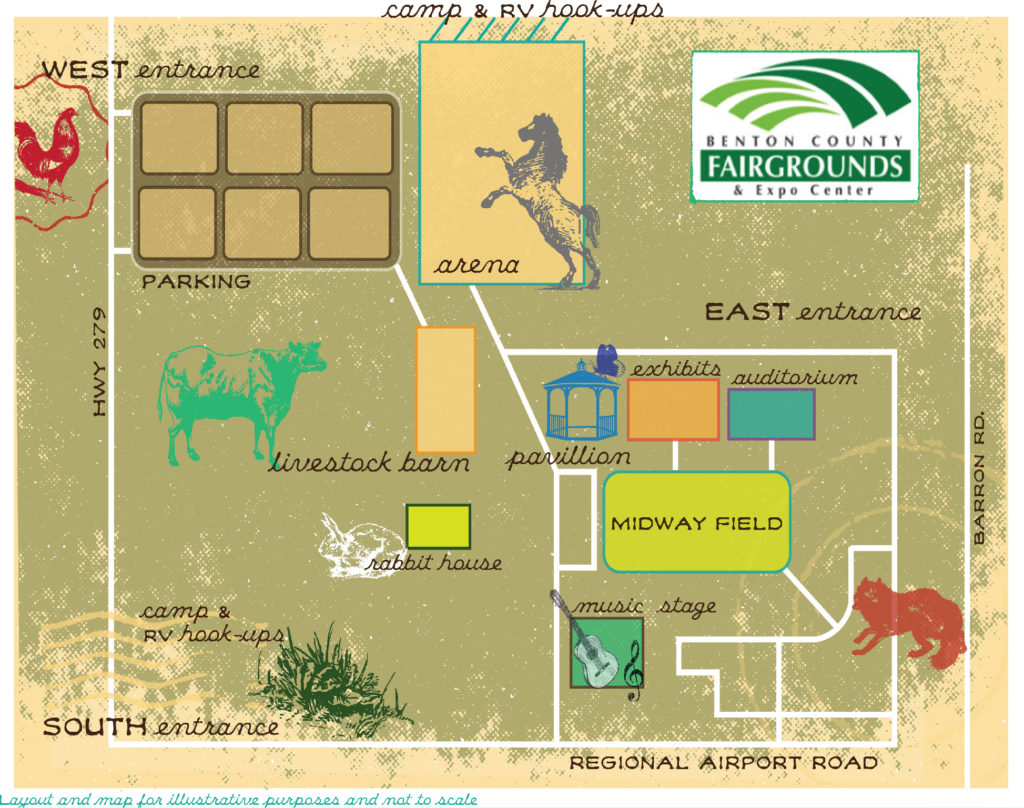Facility Rental Building Specs
For more details about renting the Benton County Fairgrounds & Expo Center, see the Facility Rental page
Auditorium
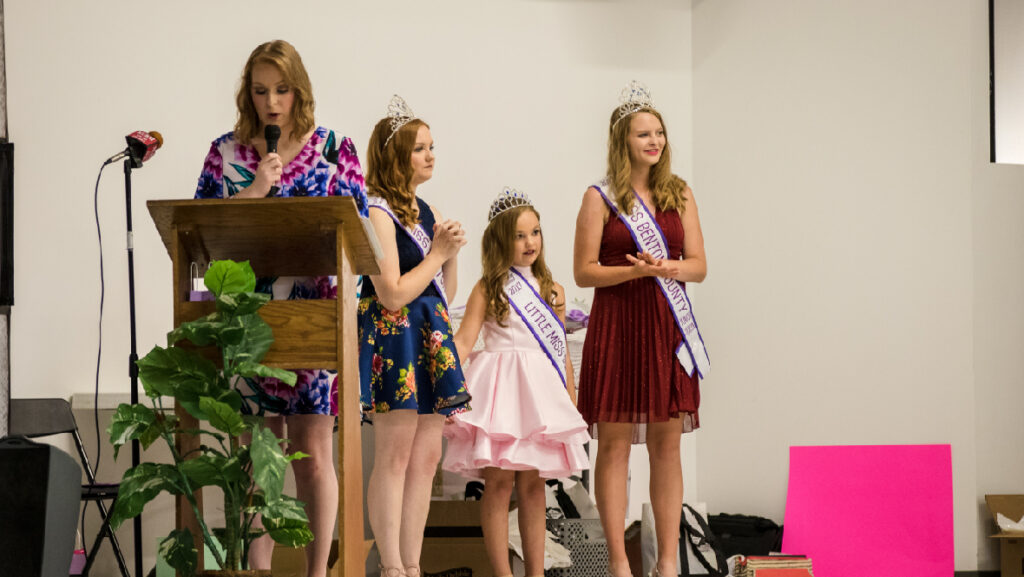
• 10,000 square feet
• Stage
• Dressing rooms
• HVAC
• 25 tables and 250 metal chairs
Exhibit Hall
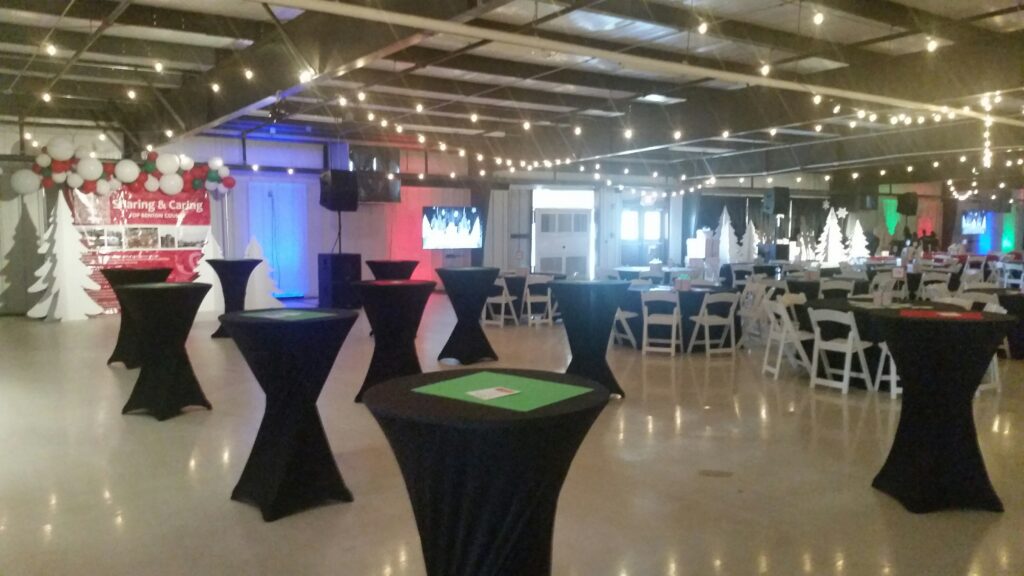
• 21,000 square feet
• 220 electric outlets
• Large cargo doors
• Heated (no AC)
• Limited Kitchen and Office Space
• Pipe and Drape
Pavilion
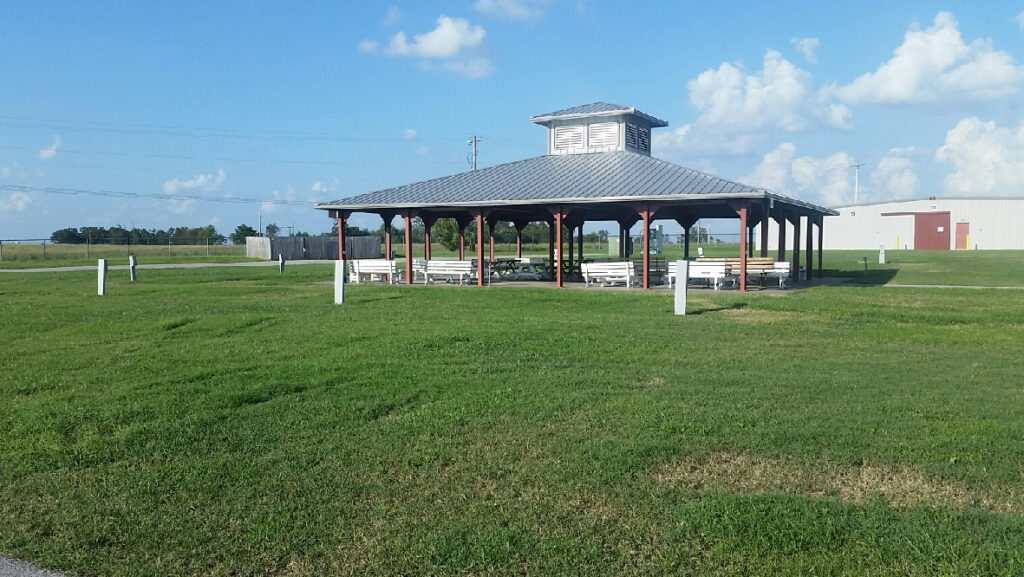
• 3,500 square feet
• 12 picnic tables
• 9 Electric Outlets
• City Water
Music Stage
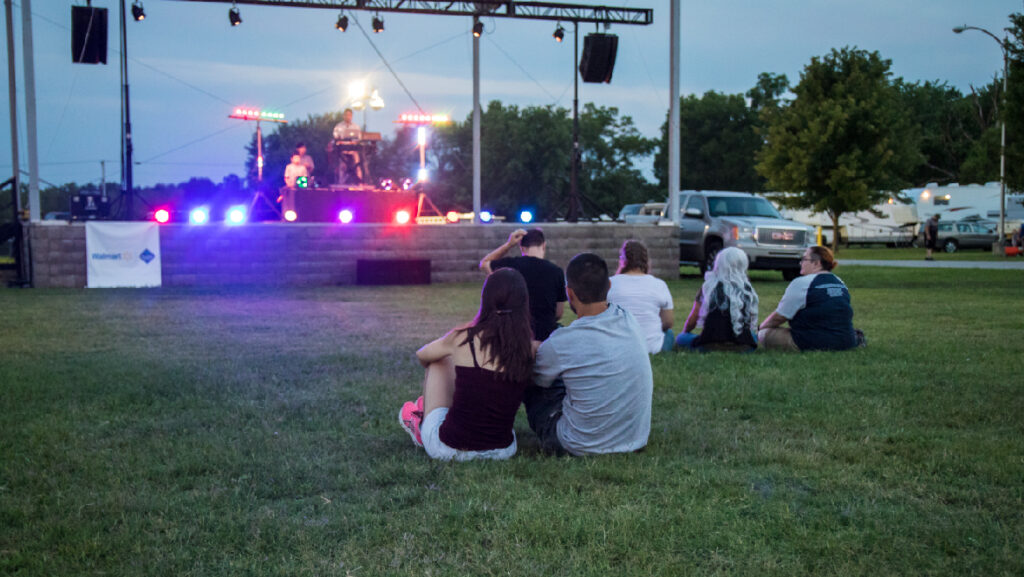
• 40×40
• Covered
• Electric
• 50 wooden chairs
• Grand Lawn
Rabbit Barn
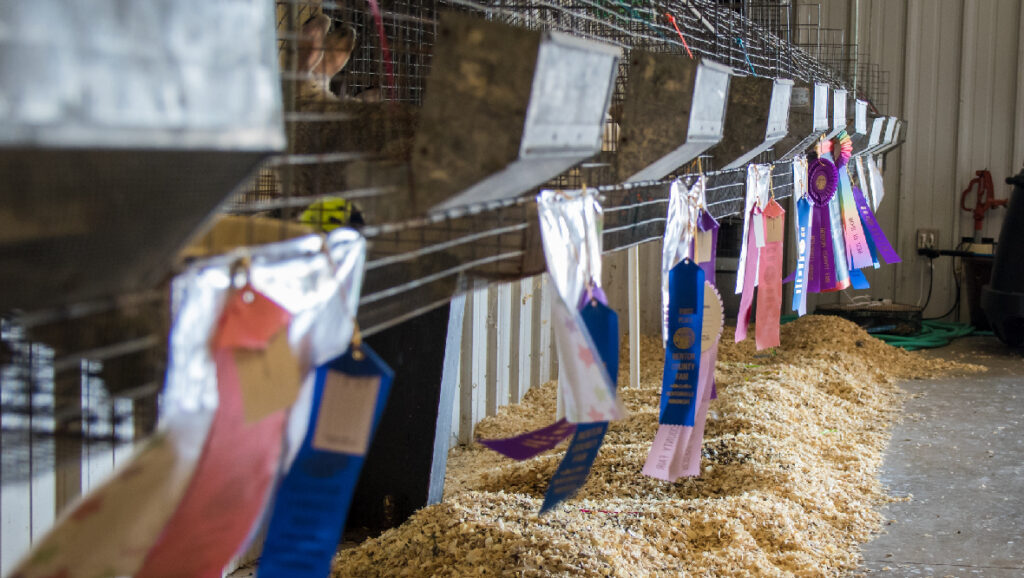
• 1,200 square feet
• Rabbit cages
• Water/Elect
Petting Zoo
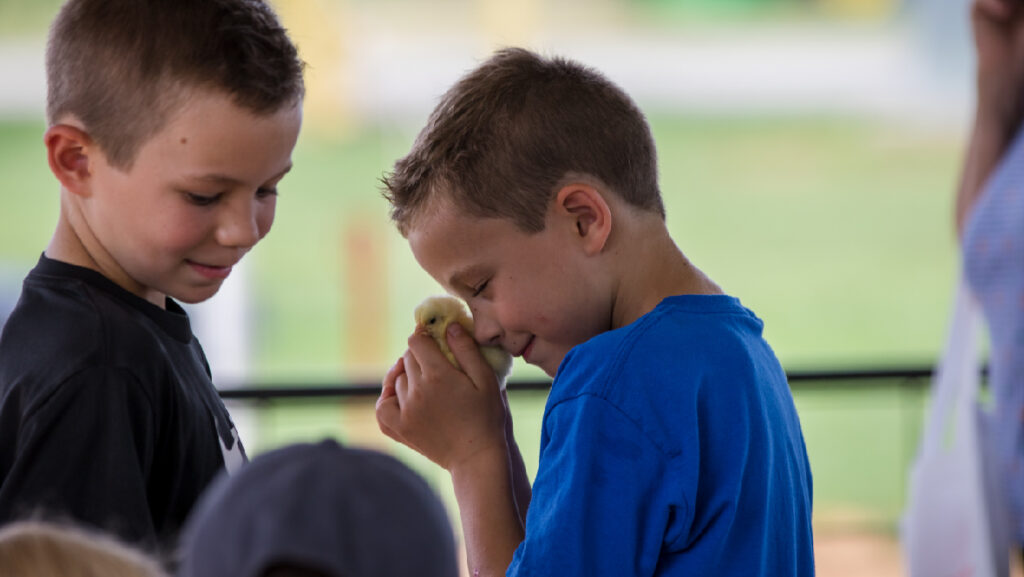
• 1,200 square feet
• Secure perimeter
• Water/Elect
Livestock Barn
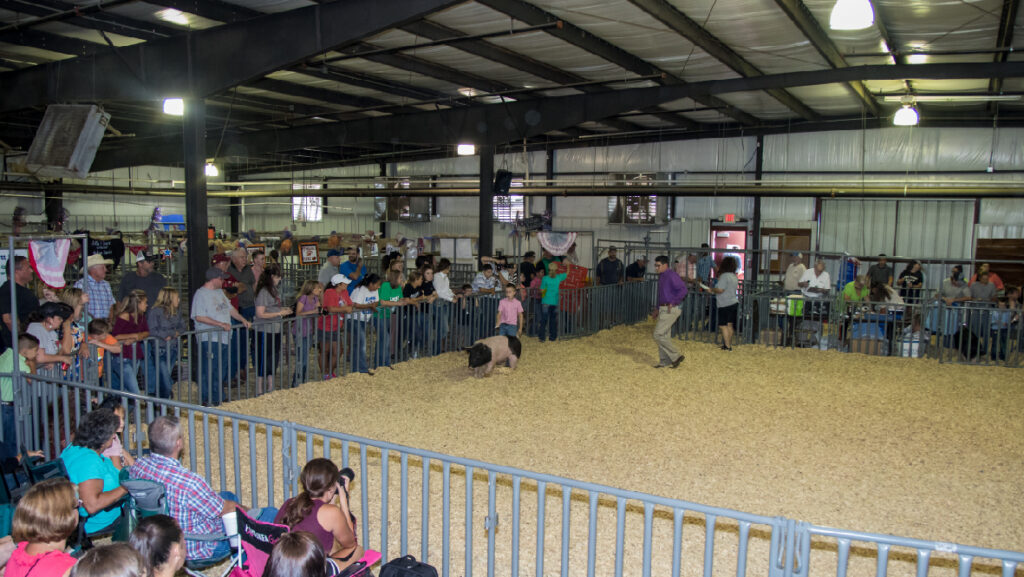
• 49,000 square feet
• Concrete Floors
• Cargo Doors
• Dairy Parlor
• Cow ties and small animal pens
• Show ring
• Wash bay
• Outdoor ties
• Easy access paved entry
• Fan ventilation
*Square footage is estimated
**Building layout available upon request
Covered Horse Arena
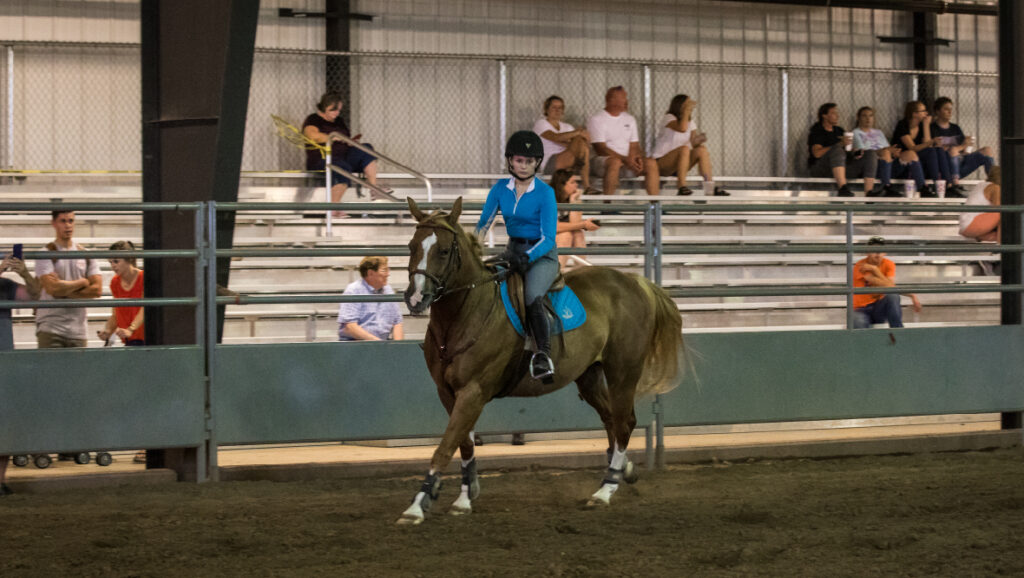
• 45,000 square feet
• 220×80 arena
• Stadium walls (if needed)
• 20 covered large stalls (up to 100 can be set up on site)
• Concession stand
• Aluminum Bleachers
• Ventilation
• 200×50 concrete pad for vendor village
• Grass warm-up area
• Lasers for barrels
• PA system
• Roping shoots and cattle system
RV CAmping
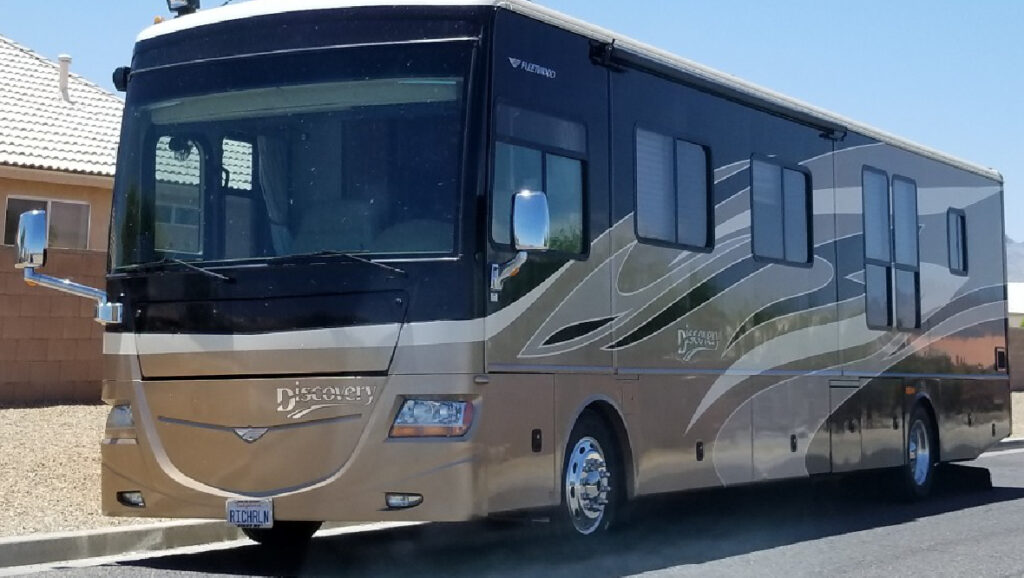
• North campsite 25 water and electric hook ups
• South campsite 10 water and electric hook ups
• Varied dry camping sites
• Men’s and women shower, bathrooms
• NO BLACK WATER DUMP (must rent facilities)
*Square footage is estimated
**Building layout available upon request
Contact
Fair and Events Manager
479-795-8900
manager@bentoncountyfairar.org
